


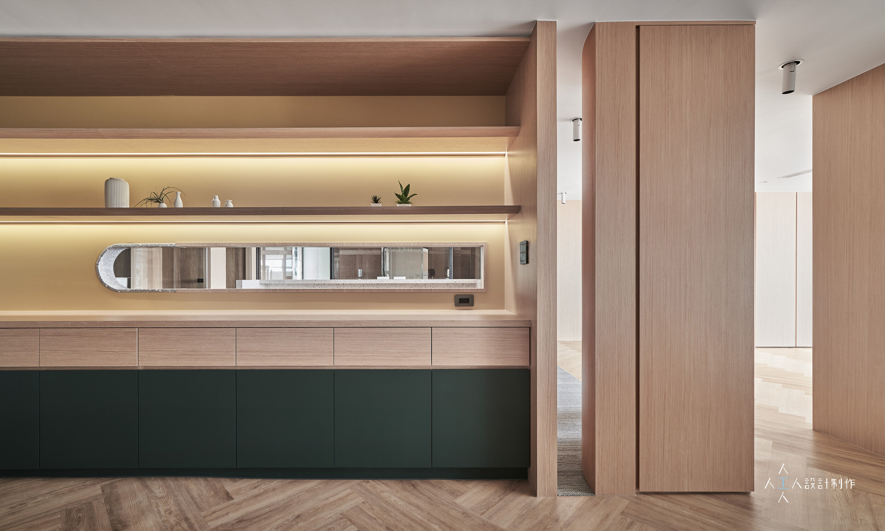




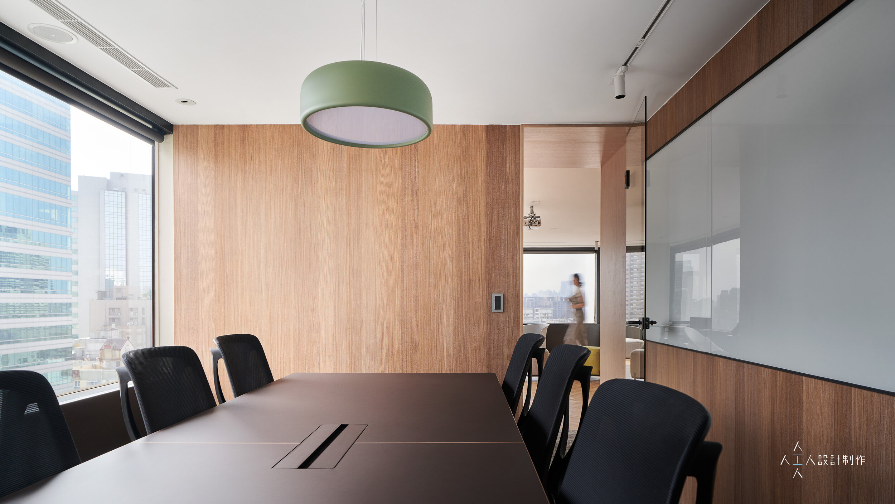
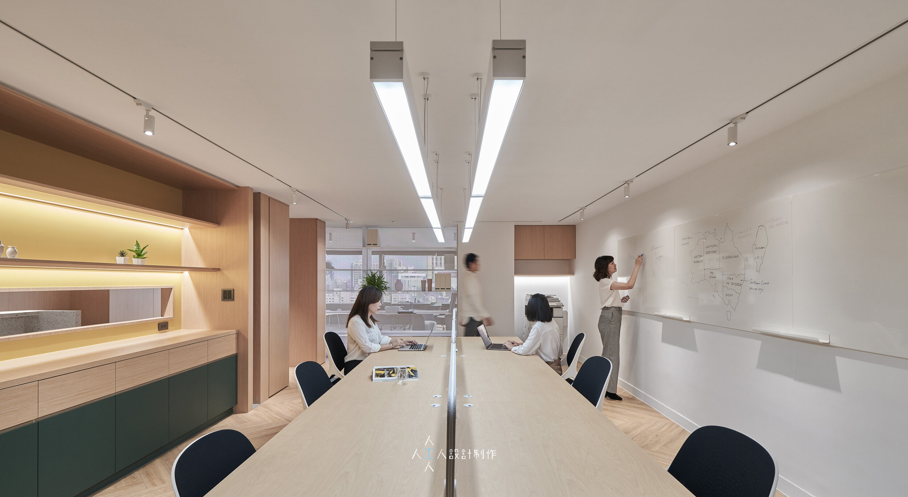

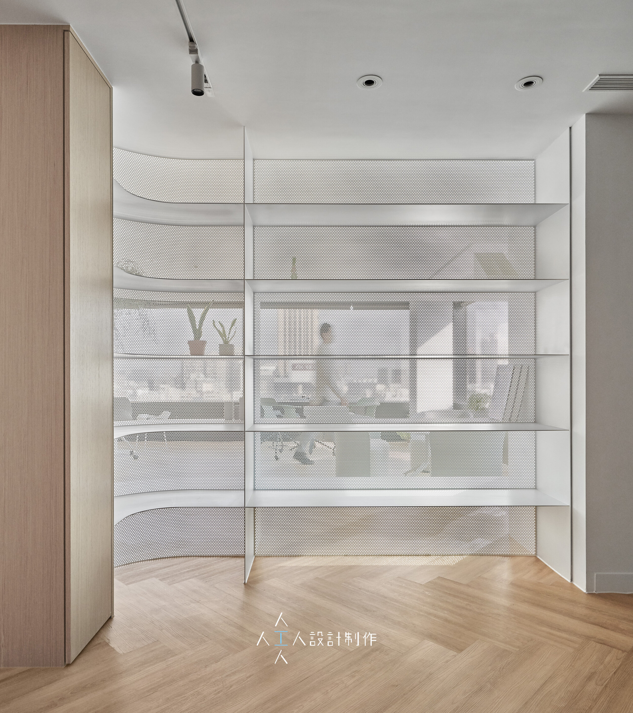








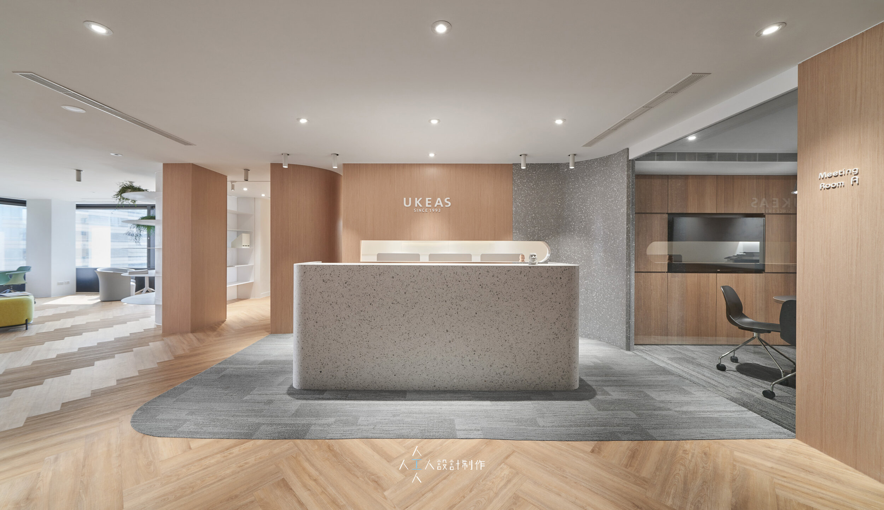






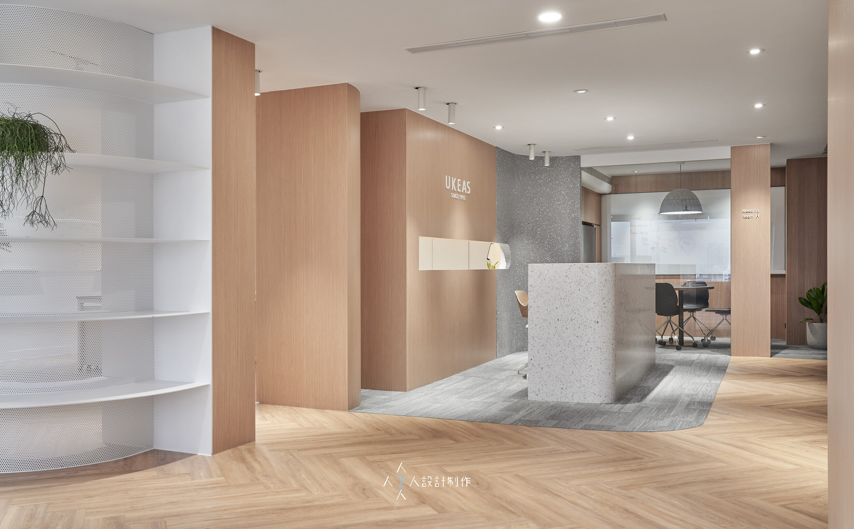
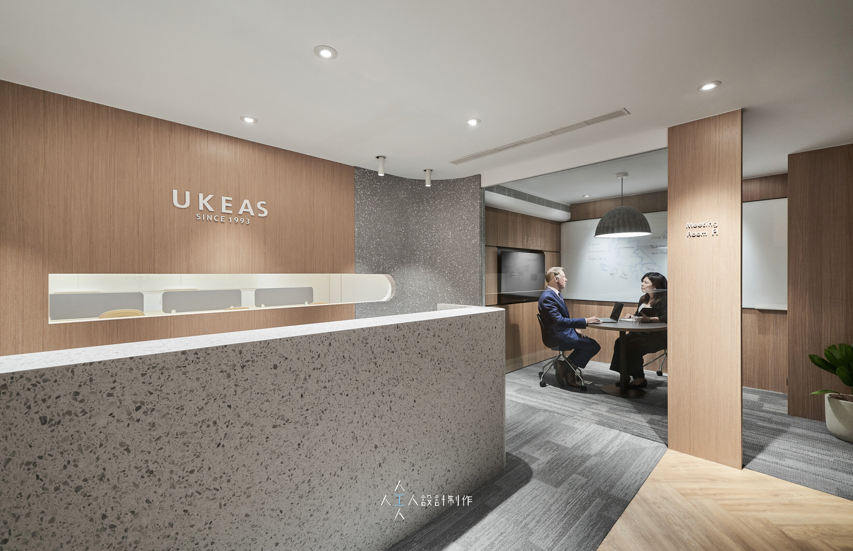


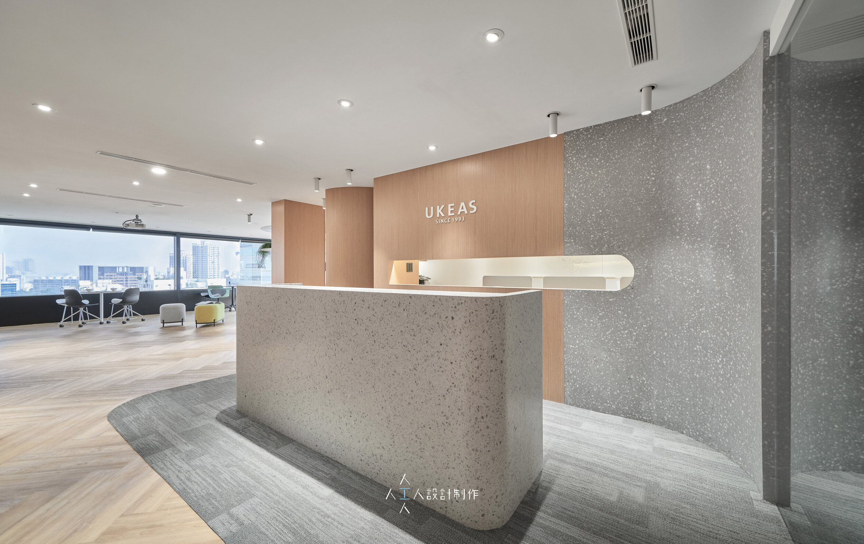






Design / Daniel wu
Area / 42P
Location / Kaohsiung, Taiwan
此為座落於高雄鬧區的留學代辦諮詢中心,我們希望整體能呈現開放的格局又能保有辦公室一定的隱私,因此在開放諮商區與辦公區之間利用鐵件半穿透性展示櫃做為兩大區域的緩衝,透過玻璃帷幕牆將陽光引入並灑落穿引空間。
另一側大廳形象牆間的關係,利用兼顧收納功能的1/4圓柱體與主牆體刻意分開,形成一條垂直縫隙,延伸出「光」與「景」之間的變化,創造空間內外虛實與對話。

Between Light and Scene - UKEAS office
In this project, plentiful natural light creates a dynamic relationship between light and the office layout. The overall intention is to create a feeling of expansiveness while maintaining a degree of privacy. A set of metal shelves, with a screen allowing transparency, creates a buffer between the open consultation area and the back office. Across from here a quarter-cylinder-shaped pillar provides storage while also allowing the corporate logo wall to stand apart, separated by an intentional vertical gap. On that wall, an appropriately-sized horizontal gap interweaves light and space.