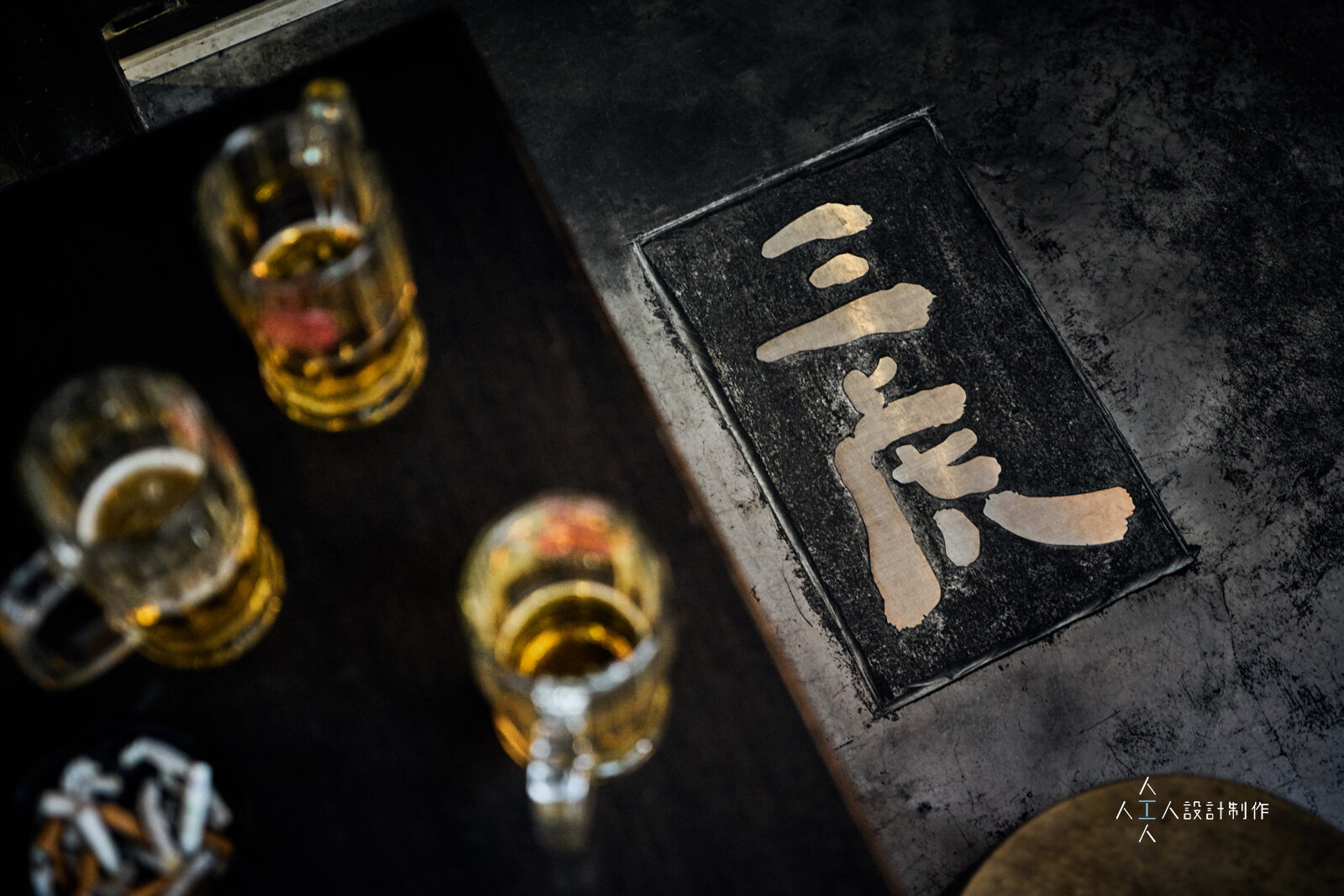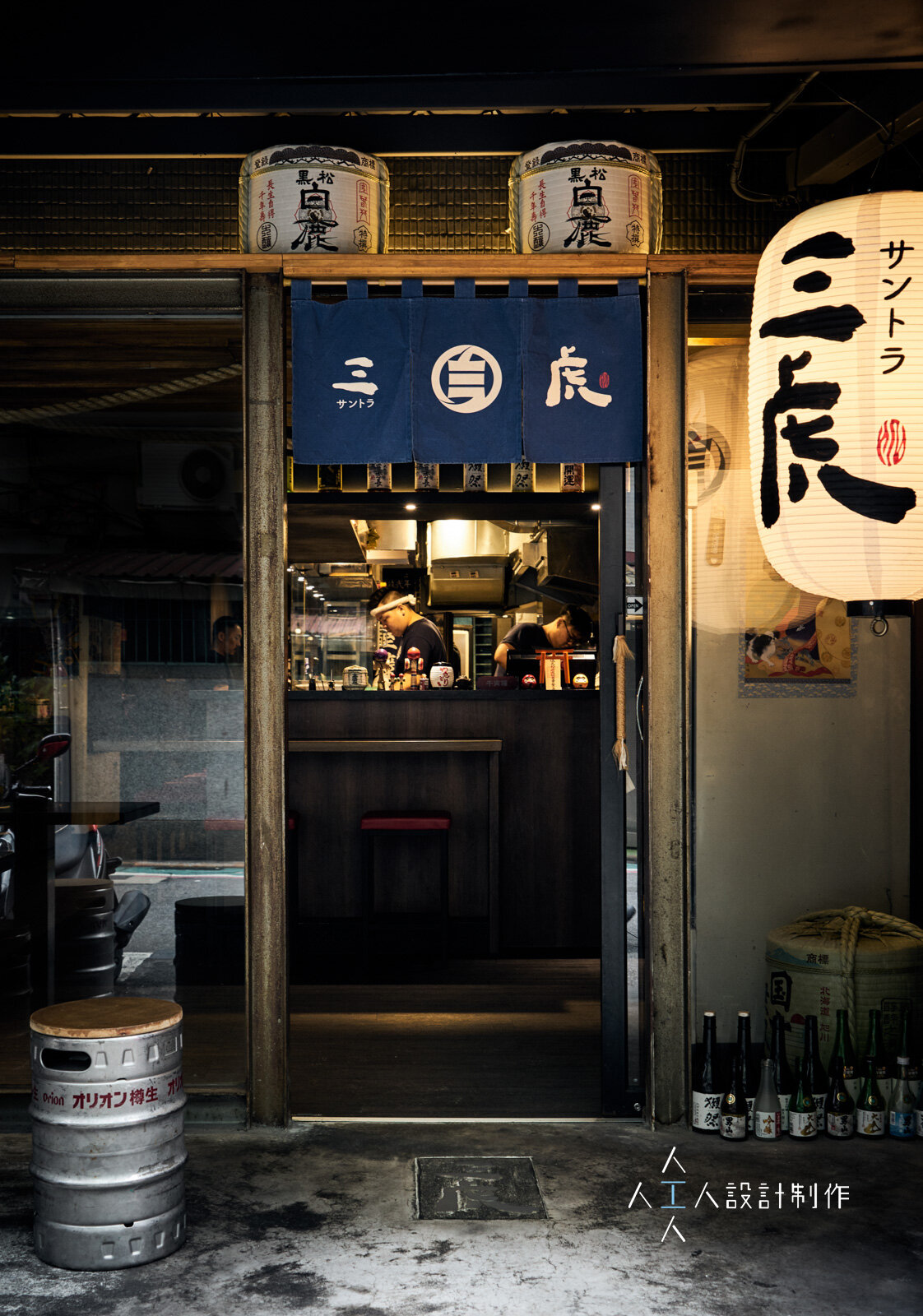


























Design / Daniel wu
Area / 20P
Location / Taipei, Taiwan
位於台北繁華巷弄間的居酒屋,不以炫目的裝飾,門面招牌使用白色鐵板,利用鐵的材質特性,經過歲月洗禮塑造出鏽蝕斑駁的自然面貌,於暖光照映下,構築暖心的夜食樣貌。
「三虎居酒屋」是由三位年輕老闆共同合營,「三トラ (Santora)」意即日文的三隻老虎,我們以此為整體設計概念,將室內主牆面以日本傳統寫實畫風加以妝點,透過融合現代手法表現出傳統水墨韻底的塗鴉,生動描繪出三人合作的非凡氣勢,藉由大面積落地玻璃吸引行經過客注目,彰顯出「虎虎生風」的品牌形象。

This is an izakaya located amidst the bustling lanes and alleys of Taipei. It is not dazzling in terms of decoration, with only a white iron plate for its façade. Taking advantage of the material characteristics of iron, the izakaya has been weathered with baptism of the years to create a rusty and mottled natural appearance. Under the warm light, it builds a symbol of fine food serving in the nighttime.
“Santora Izakaya” is a joint venture by three young entrepreneurs. “Santora” suggests three tigers in Japanese. We adopt exactly this as the very concept of overall design and decorate the main interior walls with traditional Japanese realistic painting art style. By means of artistic graffiti that integrates the modern techniques to express the traditional ink-and-wash skills, we vividly depict the extraordinary momentum of the three-partner collaboration. The huge-area floor-to-ceiling glass virtually attracts the passers-by into utmost attention, virtually demonstrating the very brand image “as vigorously awesome as fierce tigers”.

店內多數材料皆再利用舊店原有素材加工重製,入口門框沿用了舊有鐵件加以改良,透過設計翻轉成為嶄新面貌,形成獨特的風格。
此外,我們也突破日本傳統的制式設計,外柱以現代鐵板包覆,外牆則採用原木、麻繩及清酒桶等傳統元素,藉由新舊材質的交融,表現傳統與現代的衝突與融合。我們更以老虎的尾巴化為意象,巧妙將天花板其中鐵管漆成黃色,顧客可以沿著黃色鐵管,成為指引廁所的路徑;此外,層櫃的金屬把手、再利用的啤酒桶座椅與烙印於地板的「三虎」字樣等藏於店內的各處細節,都層層交織出「傳統」、「融合」到「重生」的設計理念。

A majority of the materials inside Santora Izakaya are processed and reformulated using the original materials of the one restaurant. The entrance door frames are upgraded by using old iron parts into a brand new look through an overturn in the designs into a very unique style. In addition, we have, as well, broken through the traditional typical Japanese designs. The outer pillars are covered with modernized iron plates and the outer walls are built with traditional elements, e.g., logs, hemp ropes and sake barrels. Through combination of varied materials, old and new, we successfully embody the conflicts and harmony between traditions and modernity. We even adopt a tiger’s tail into the very image and elaborately paint the iron pipes in the ceiling yellow. Customers will naturally be guided with such yellow iron pipes into the toilets. Besides, the metallic handles of the shelves with use of the beer barrel seats as well as “Santora” logos branded onto the floors and other details hidden in the restaurant vividly intertwine the very design concept of “tradition”, “fusion” and “rebirth”.

我們承襲日本的「吧台文化」,再精密計算、改良L型中島客席的高度與廚房的X、Y軸線距離,不僅可使吧台上人們肩併著肩,迅速拉近彼此的距離,也讓吧台顧客與廚房師傅可以自在互動,達到空間零距離的熱絡真實。
We faithfully inherit the very “bar culture” of Japan and, in turn, precisely calculate and upgrade the distance between the height of the L-shaped guest-seats-island and the X&Y axis of the kitchen. Thanks to such an elaborate design, not only can guests on the bar stay shoulder to shoulder and quickly shorten the distance among one another, the bar customers and the kitchen chefs can interact in a lighthearted and unconstraint manner to achieve a zero-distance real warmth amidst such a unique design.

建築外牆利用通透玻璃取代封閉的實牆,並向內退縮拓展出戶外平台,由視覺透視使內外形成串連的場域,引入的不只是光與街景,更創造了窗景間人影活動的層次氛圍。
For the outer walls of the building, we adopt transparent glass instead of enclosed solid walls and retract inward to expand the outdoor platforms. The visual perspective makes the inside and the outside form a series of fields which introduces not only light and street scenes but, as well, creates the level atmosphere of shadow activities among the window scenes.